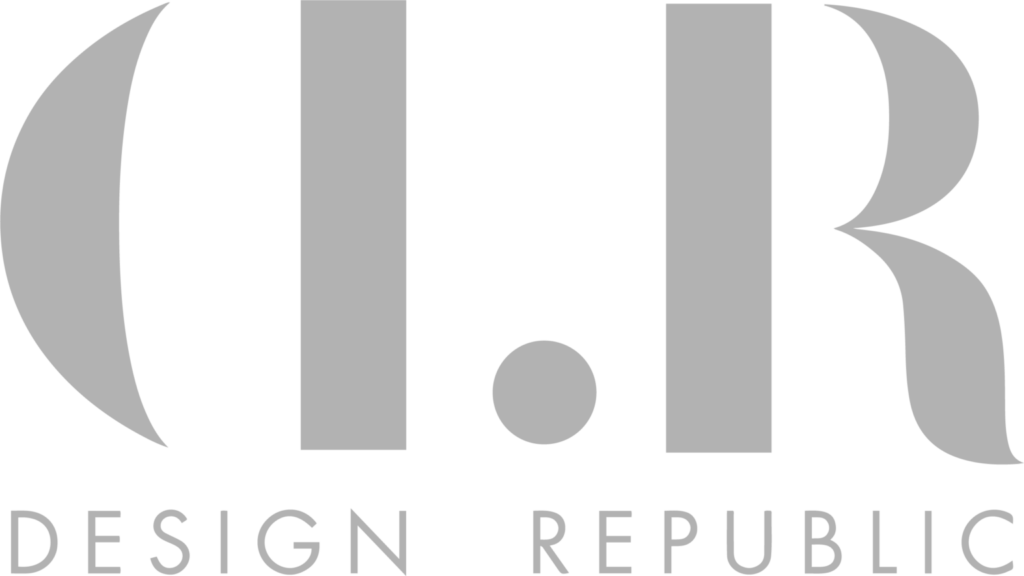DESIGN REPUBLIC
Welcome to
Design Republic
Our expertise is in creating spaces that aren’t just aesthetically pleasing,
but function well and feel right to live in. We bring both together,
creating homes that feel effortless and well put together,
down to its smallest detail.
Welcome to
Design Republic
View Projects
Our expertise is in creating spaces that aren’t just aesthetically pleasing,
but function well and feel right to live in. We bring both together,
creating homes that feel effortless and well put together,
down to its smallest detail.
OUR PROCESS
We believe in structure without rigidity, every project is carefully guided while allowing room for creativity and refinement along the way.
We begin by establishing the project’s foundation. This phase explores preliminary ideas, concepts, and rough layouts to capture the overall vision and intent for the space.
Understanding your needs is essential. Through a detailed questionnaire, we gather insights about your preferences, lifestyle, priorities, and aesthetic goals to inform the design direction.
We present a preliminary floor plan, ensuring the flow, spatial relationships, and functional requirements align with your vision. This is the first opportunity to see your project take shape.
We refine the initial ideas into a cohesive concept. This includes mood boards, design inspirations, and curated palettes to give you a clear sense of the proposed look and feel.
Your feedback is invaluable. At this stage, we invite thoughtful revisions to ensure every detail aligns with your expectations before moving forward.
With the concept approved, we dive deeper. We detail key elements like lighting, materials, and architectural features, ensuring each layer of design is both beautiful and functional.
Verification
& Pre-Cost Evaluation
To ensure feasibility, we collaborate with engineers to verify technical aspects and conduct an early cost analysis, keeping your budget and timeline on track.
& Pre-Finalized
Specifications
Based on the engineering review, we refine specifications and adjust the design as needed. This ensures that the vision remains intact while meeting all technical requirements.
See your space come to life. We create photorealistic 3D renderings that illustrate textures, lighting, and scale, offering a glimpse into the finished environment.
Equipment (FF&E)
Selection
We curate selections for furniture, lighting, plumbing fixtures, and accessories that embody the design narrative while meeting functionality, quality, and style standards.
With a clear visual of the space, you have the opportunity to review and approve the 3D model before moving into final documentation and construction preparation.
We prepare detailed construction drawings and specifications that guide builders and trades during the construction phase, ensuring accuracy and clarity at every step.
Specifications
You review and approve final selections for materials, finishes, and color palettes, ensuring every surface and texture reflects the desired design aesthetic.
We assemble a complete record of the design, specifications, and selections, a valuable resource for construction teams and a reference throughout the project.
An exciting milestone, the official start of construction! This marks the tangible beginning of transforming the design into reality.
Administration
We maintain a consistent presence on-site with weekly visits and check-ins. These regular touchpoints ensure that the work aligns with the approved design, resolving any issues promptly.
Follow along with the visuals below to see each step in motion. →

Design Republic is a boutique interior design firm specializing in high-end residential projects, known for its distinct take on modern minimalism and organic aesthetics.